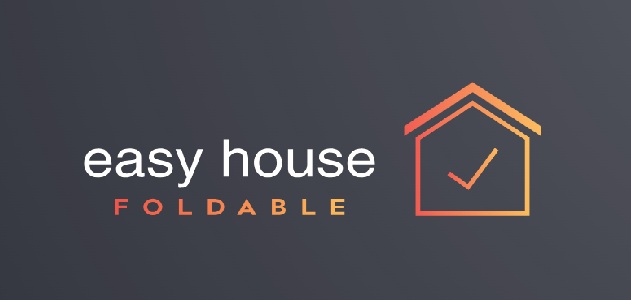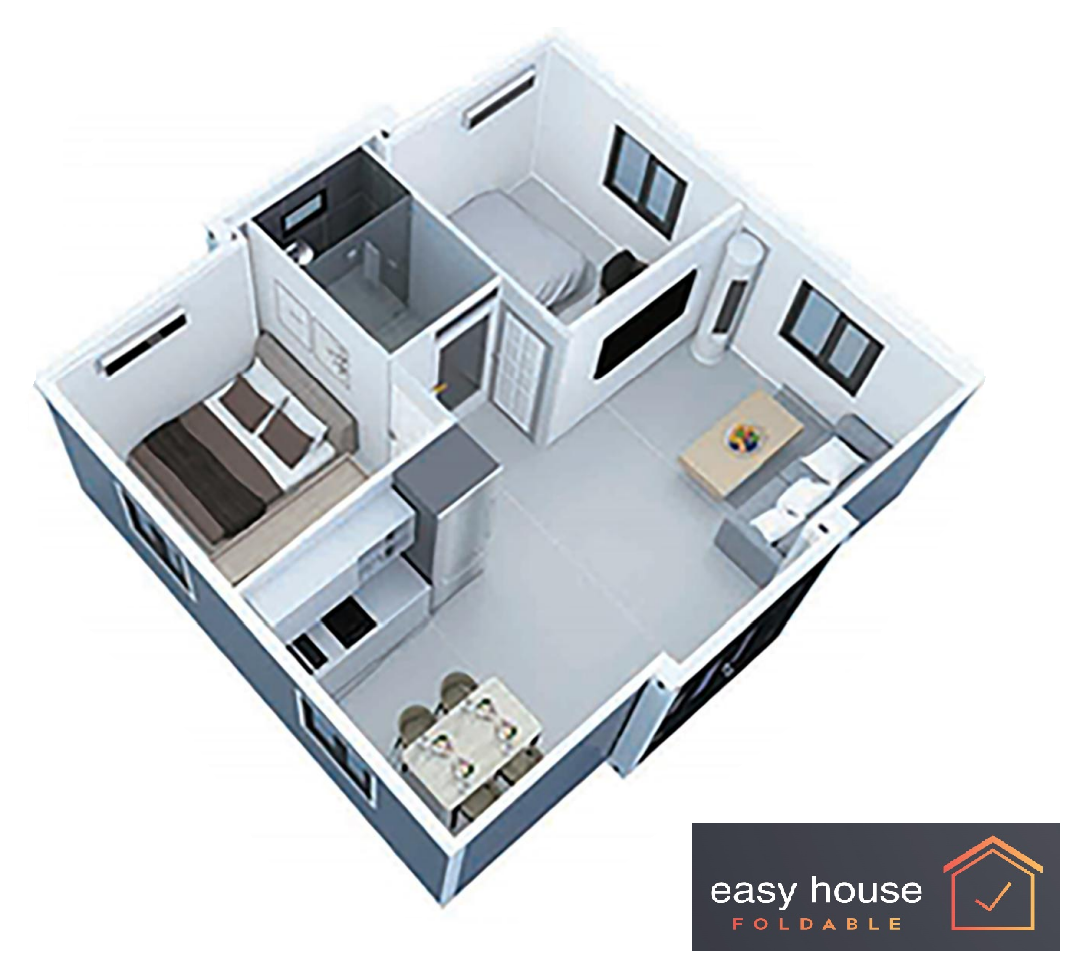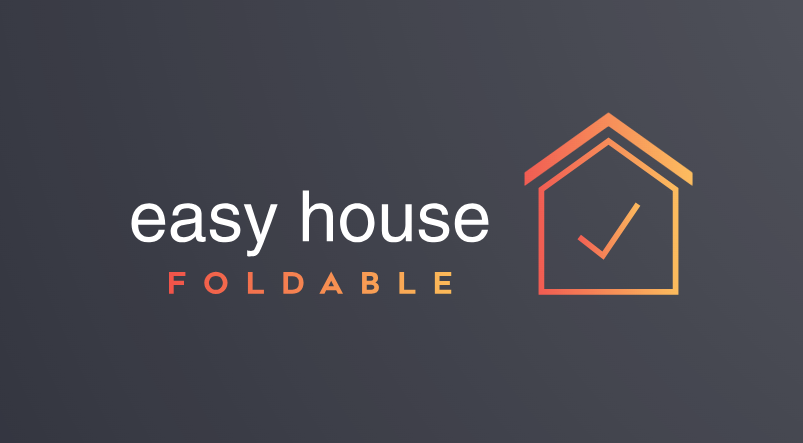
Floor area 36.3 m2, of which 34.7 m2 is usable
2 bedrooms, kitchen - living room,bathroom + 15 m2 covered terrace
House parameters:
- floor area: 6210mm x 5850mm x 2510mm
- interior: 6110mm x 5690mm x 2245mm
- in transportable condition, folded: 2250mm x 5850mm x 2510mm
Terrace: 6210mm x 2500mm, with 25mm decorative WPC terrace covering
Maximum comfort and transportability, efficient use of space:
Due to the folding design of the house, it can be easily craned and easily transported on the road with a 6-meter flatbed truck. It can be quickly and easily installed on a suitable plot, site for an office or in a campsite for recreation.
Electrical wiring, LED lights, sockets, switches, water and sewage are ready, you just need to connect them to the appropriate network. Main electrical switch panel 32A.
The bathroom is fully equipped, washbasin, bathroom cabinet/mirror, shower 1400mm x 1100mm, with a sliding glass door and toilet bowl, water-saving flushing cistern.
The kitchen has an L-shaped kitchen counter, marble-effect cement worktop and sink.
Durable, mobile structure:
The building frame is extremely durable.
- Anchored structure, galvanized content 80g
- Electrostatically sprayed plastic powder paint
- Q235B roof structure main beam, thickness 2.2mm, second beam 60x30mm, material thickness 1.0mm
- Q235B base/floor structure, thickness 2.75mm, connecting beam 100x50mm, material thickness 1.2mm
- Corner element, 180 x 150 x 2200mm, thickness 2.5mm
External walls and roof structure:
Made of excellent thermal insulation EPS panels.
- 1002 type EPS panel 50mm
- EPS density 10-12kg/m³
- ,A' - type fire protection category
- External - internal aluminum cladding thickness 0.3mm EPS12kgs/m³+0.3mm
The building is insulated with the most effective EPS panel technology.
The 5% slope roof structure was insulated with 7.5 cm glass wool, the outer covering was 0.4mm thick galvanized gray sheet with PE paint spraying.
The inner wall surface was covered with YX35-323-831 type white panel, thickness: 0.4mm
The floor structure was covered with 20mm cement fiber board or OSB, with 1.6mm PVC floor covering.
Windows and doors:
- Exterior: aluminum windows 1100mm x 1120mm, with mosquito net, double/thermally insulated glass and aluminum entrance door 2190mm x 1500mm double7thermally insulated glass, transparent on the inside, blue/mirror effect glass on the outside.
- Interior: aluminum casement door, 2035mm x 840mm
Fire protection, category A
Roof load capacity 1.0KN/m²
Floor load capacity 2.0KN/m

